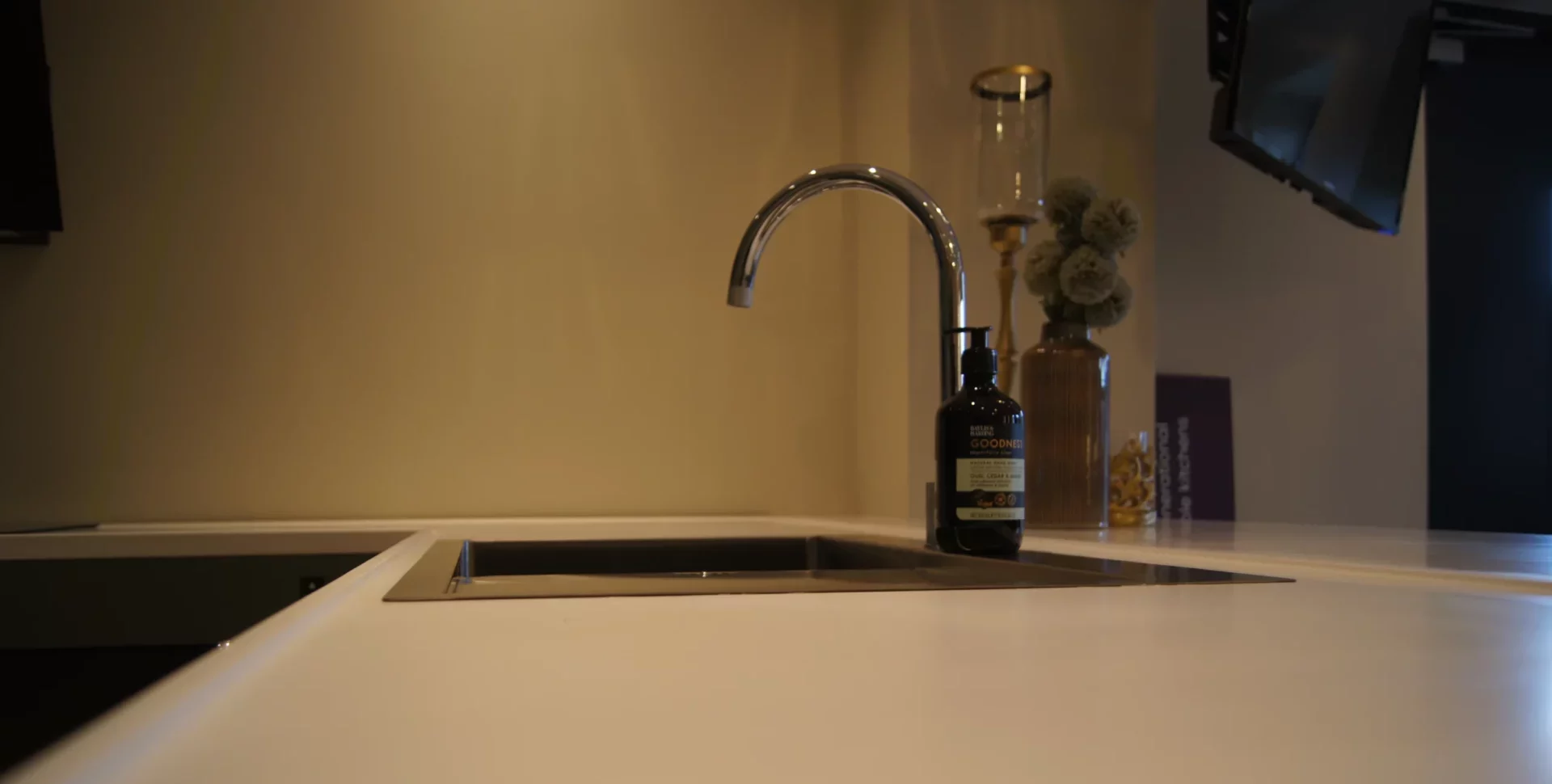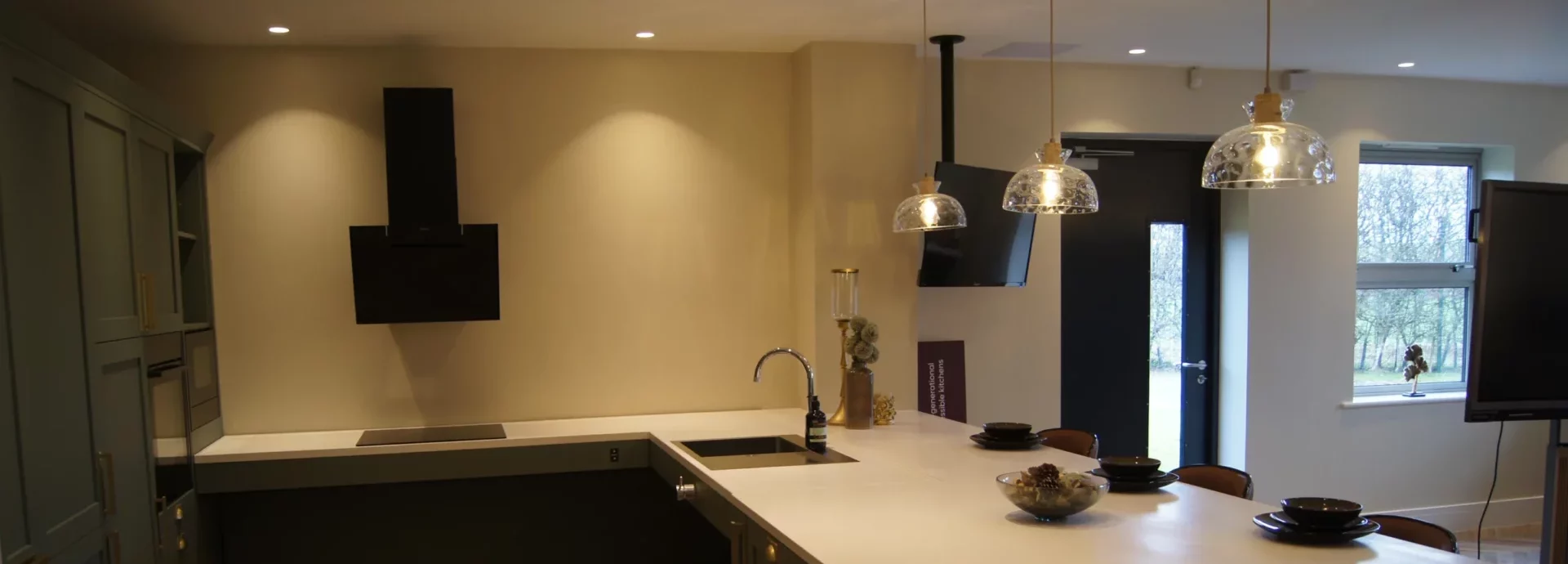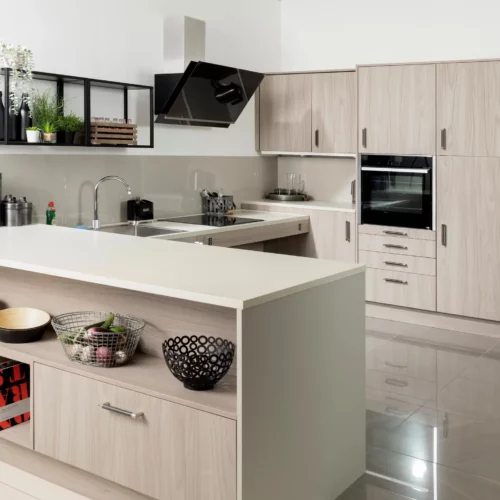Key Considerations for an Accessible Kitchen
Every accessible kitchen should be tailored to the needs of its users, taking into account wheelchair accessibility, limited mobility, and ergonomic concerns. Consulting an occupational therapist or accessibility expert can help ensure the space is practical and comfortable. Additionally, it is important to plan for future needs, ensuring that the kitchen remains functional as requirements change over time.
Optimising Layout and Storage
The layout of a kitchen is crucial in ensuring ease of movement and usability. U-shaped, L-shaped, and galley kitchens can all be adapted for accessibility, with at least 1.2 metres of clearance between units for wheelchair users. Storage should be designed for easy reach, including pull-out shelves, deep drawers, and open shelving or glass-fronted cabinets. Touch-to-open mechanisms and lever-style handles can improve accessibility for those with limited dexterity.
Additionally, storage solutions should prioritise organisation and efficiency, making it easy to locate and retrieve items. Rotating shelves in corner cabinets, vertical dividers for trays and cutting boards, and labelled containers can all enhance accessibility and convenience.
Worktops, Appliances, and Sinks
Worktop heights should be adjustable or lowered (around 76cm for wheelchair users) to aid food preparation. Pull-out or roll-under work surfaces can also enhance usability. Key appliances should be positioned for ease of access, such as wall ovens at waist level, drawer-style dishwashers, and side-opening fridges. Induction hobs offer a safer alternative to gas burners, reducing burn and fire risks.
A well-designed sink area should include a shallower basin, lever or touch-activated taps, and a pull-out spray tap for flexible use. Additionally, hot water dispensers and temperature-controlled faucets can help prevent scalding and ensure ease of use for those with limited grip strength. Consideration should also be given to drainage and splash-back prevention to maintain cleanliness and ease of maintenance.

Safety and Flooring
Slip-resistant flooring materials, such as textured vinyl, rubber, or matte-finish tiles, help prevent accidents. Flooring should remain level throughout the kitchen to reduce trip hazards, avoiding thick rugs or mats that could obstruct mobility aids.
Another key safety consideration is ensuring that high-traffic areas remain unobstructed. Keep walkways clear of unnecessary furniture or items, and ensure electrical cords are secured and out of the way. Installing safety rails or grab bars in strategic locations can further enhance support and stability for those who need extra assistance.
Lighting, Style, and Smart Technology
Good lighting is crucial for safety and visibility. A combination of ambient, task, and accent lighting ensures optimal usability, with under-cabinet lighting brightening work surfaces and motion sensor lighting adding convenience. Using contrasting colours between surfaces can assist those with visual impairments.
Accessibility does not mean compromising on style—sleek cabinetry with push-to-open mechanisms, stylish non-slip flooring, and customisable LED lighting can create a contemporary yet practical kitchen. Soft-close cabinet doors and drawers reduce noise, contributing to a more comfortable environment for those who may be sensitive to loud sounds.
Smart technology can further enhance accessibility with features such as hands-free taps, voice-activated assistants, and smart appliances with app control. These additions improve convenience and usability for all. Smart fridges that track inventory and provide expiry date alerts, or ovens that can be preheated remotely, contribute to both safety and efficiency.
Conclusion
Creating an accessible kitchen involves balancing safety, functionality, and style. Thoughtful design choices, including smart storage, safe flooring, appropriate lighting, and adaptive technology, make the space comfortable and efficient for all users. Attention to detail, such as optimising organisation, prioritising safety, and integrating smart solutions, can make a significant difference in enhancing both independence and convenience.
With the right planning, an accessible kitchen can be a welcoming and empowering space for everyone, ensuring that cooking and socialising remain enjoyable experiences for all household members and guests.



