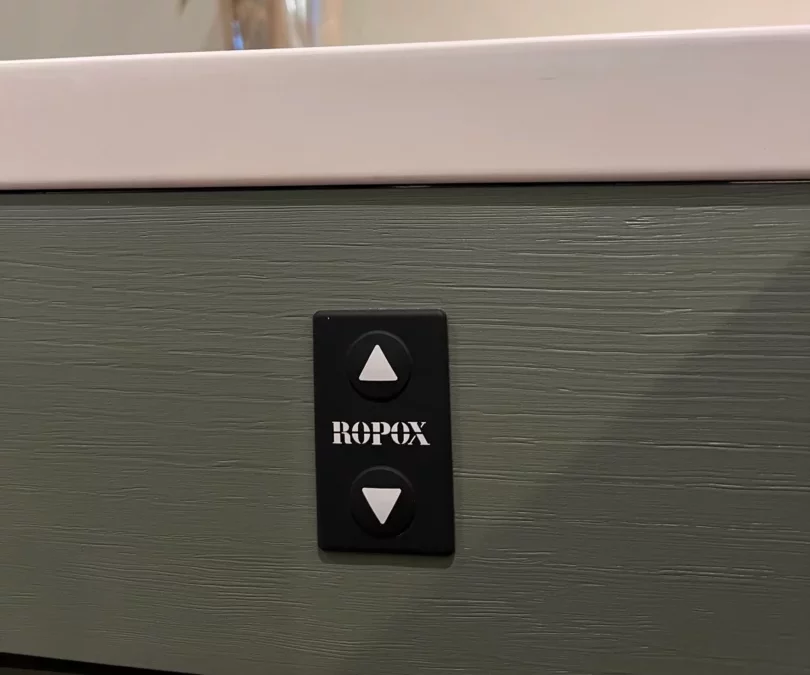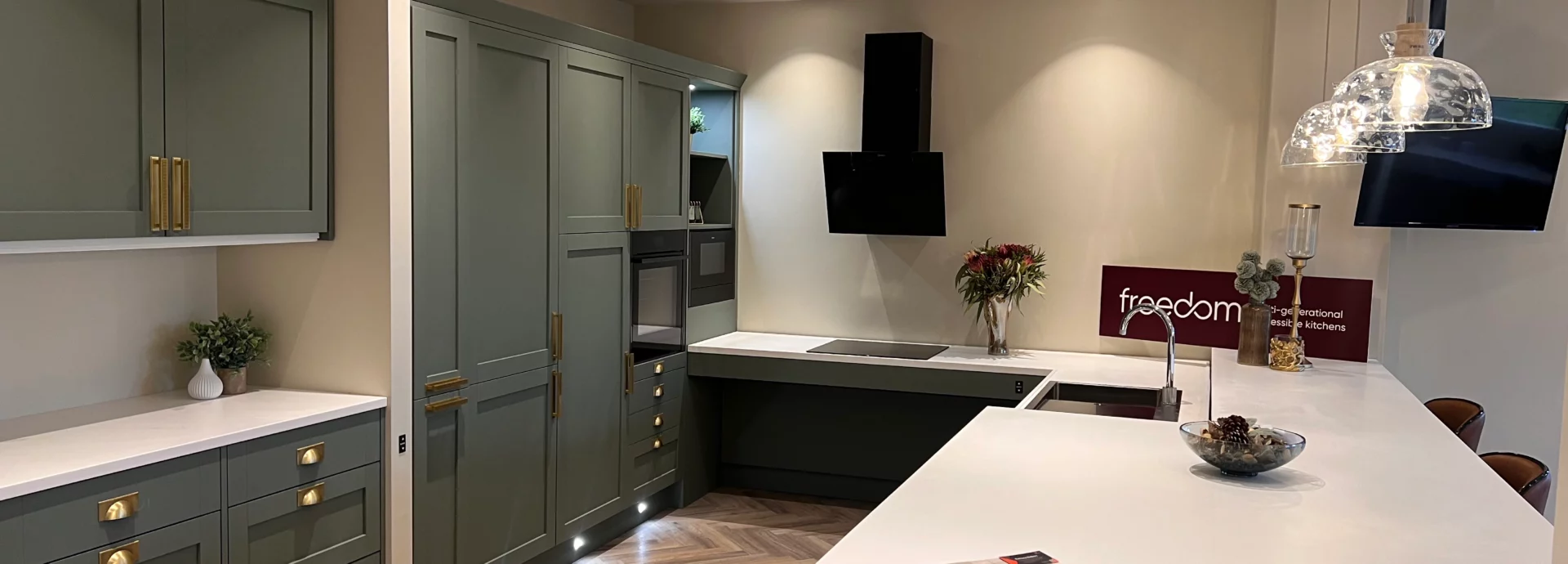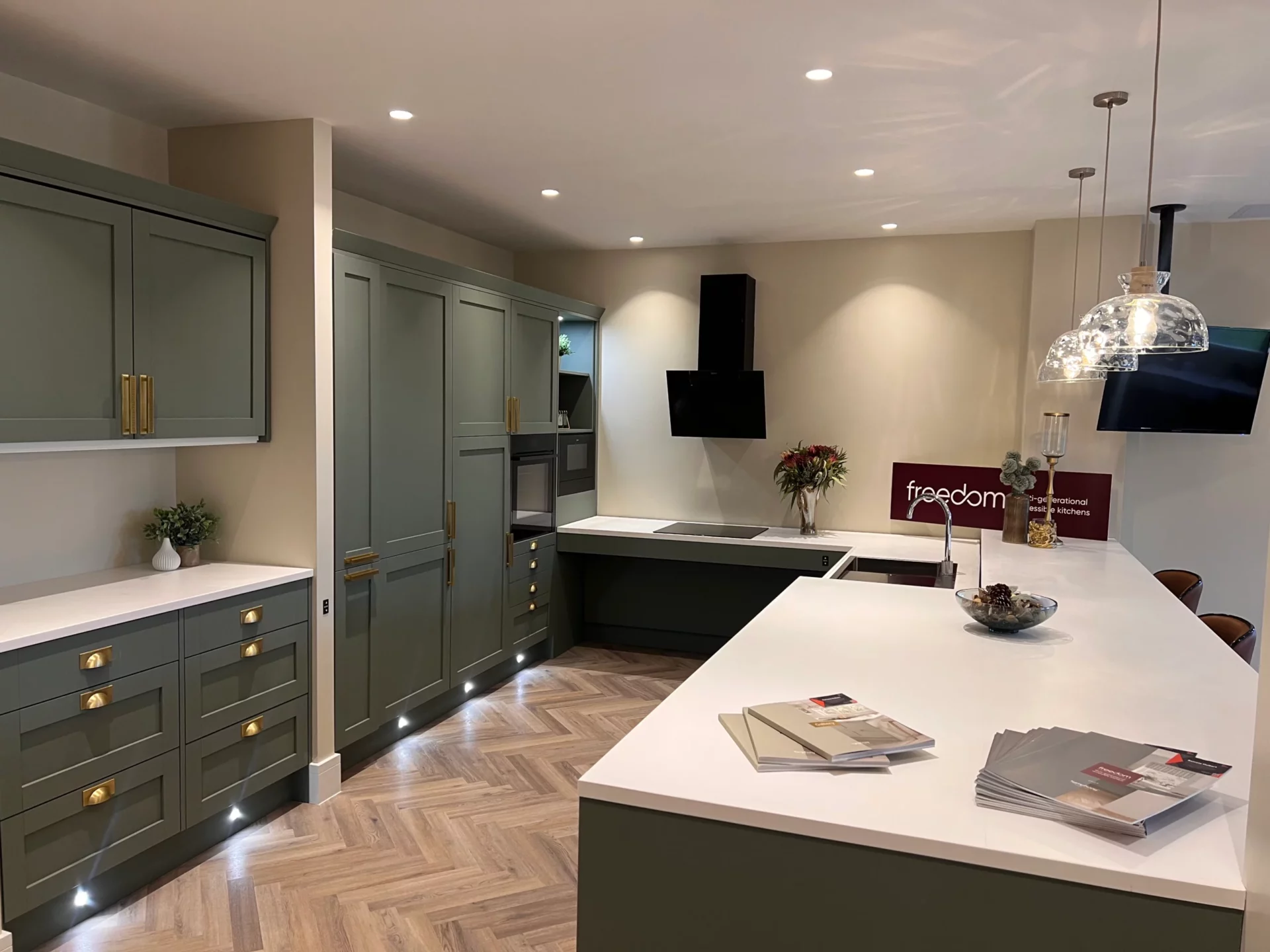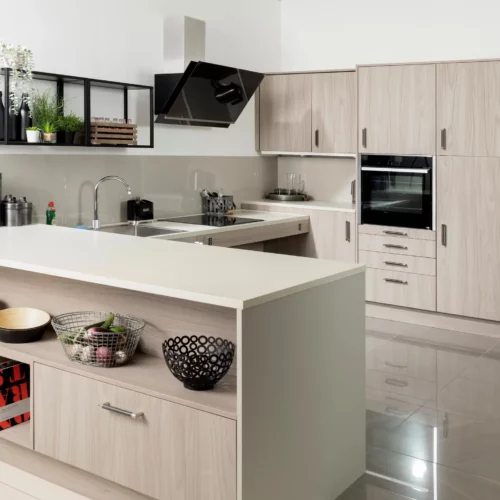Layout and Space
One of the most significant differences between an accessible kitchen and a standard kitchen is the layout. Standard kitchens are typically designed with able-bodied individuals in mind, often featuring narrow pathways and high countertops. In contrast, accessible kitchens prioritise ease of movement, incorporating wider walkways to accommodate wheelchairs or mobility aids. The ‘kitchen work triangle’—the optimal arrangement of the sink, stove, and fridge—is adapted in accessible designs to allow for efficient and unimpeded movement.
Additionally, accessible kitchens often feature open-plan designs to allow for greater manoeuvrability. The spacing between counters and appliances is increased to at least 1200mm to ensure ease of use for wheelchair users. Corners and turns are also minimised to facilitate smooth navigation.
Worktop and Cabinet Height
In a standard kitchen, worktops and cabinets are typically placed at a fixed height, often too high for individuals who use wheelchairs or have limited reach. Accessible kitchens feature adjustable or lowered worktops (also called rise and fall worktops), ensuring that cooking surfaces, sinks, and storage areas can be comfortably reached.
Cabinet design is also altered in accessible kitchens. Instead of deep overhead cabinets, accessible kitchens favour pull-down shelves and under-counter storage. Electric height-adjustable cabinets can be installed to provide additional convenience.

Storage Solutions
Storage in standard kitchens is often designed with upper and lower cabinets, requiring standing or stretching to access items. Accessible kitchens prioritise pull-out shelves, easy-glide drawers, and touch-to-open mechanisms to make storage more user-friendly. Carousel units and pull-down shelving ensure that every item is within reach without excessive bending or reaching. Rotating larders and pull-out corner cupboards are a great way to make kitchens more accessible.
Another innovative storage solution is the inclusion of motorised shelves that can be lowered to an accessible height. Clear labelling and colour-contrasted storage also help those with visual impairments easily locate items.
Appliances and Fixtures
Standard kitchen appliances may have high-positioned controls, heavy doors, or awkwardly placed handles. Accessible kitchens address these challenges by incorporating:
- Slide and hide over doors for easy access
- Induction hobs with front-facing controls
- Lever-style or touch-sensitive taps
- Reduced depth heatproof sinks
- Worktops with waterfall edges
Microwaves and fridges in accessible kitchens are typically installed at a mid-height level, allowing easy access without excessive bending or reaching. Induction hobs are also a preferred option as they provide even heating while reducing the risk of burns, a crucial safety feature for those with limited dexterity.
Safety Features
As in any kitchen, safety is key in accessible kitchen design. Standard kitchens may not always consider the needs of individuals with limited mobility or dexterity. Accessible kitchens, however, include features such as:
- Anti-slip flooring to prevent falls
- Easily accessible emergency shut-offs
- Contrasting colours for individuals with visual impairments
- Motion-sensor lighting for enhanced visibility
- Heat-resistant surfaces to prevent burns
Accessible kitchens also integrate easy-to-use emergency alert systems that allow users to call for assistance in case of an accident. These features ensure that the kitchen remains a safe environment for all users.
Ease of Use and Independence
The ultimate goal of an accessible kitchen is to promote independence and ease of use. While a standard kitchen may require modifications to accommodate certain disabilities, an accessible kitchen is designed from the outset to be functional for all users. This inclusive approach ensures that individuals of all abilities can cook, clean, and enjoy their kitchen space comfortably and safely.
Innovations such as voice-activated appliances, smart home integrations, and automated storage solutions further enhance the usability of accessible kitchens. These technologies allow users to control kitchen elements with minimal physical effort, providing an added layer of convenience and autonomy.
Conclusion
The differences between accessible and standard kitchens go beyond just aesthetics—they significantly impact usability and quality of life. Whether designing a new kitchen or renovating an existing one, incorporating accessible features can create a more inclusive, practical, and safe environment for everyone. By embracing accessible design, we can ensure that kitchens remain the heart of the home for all individuals, regardless of mobility or ability.
Interested in how to craft your own accessible kitchen? Then get in touch to visit our showroom where we have a full accessible kitchen fitted. Discover how simple it really is to make your design accessible.



