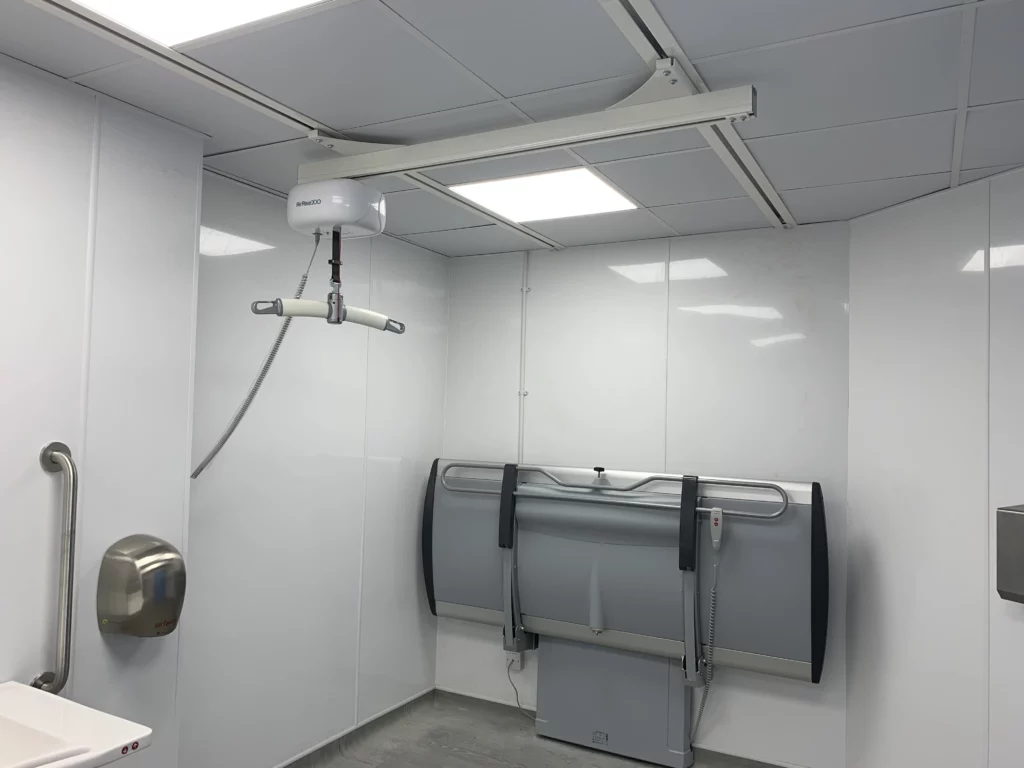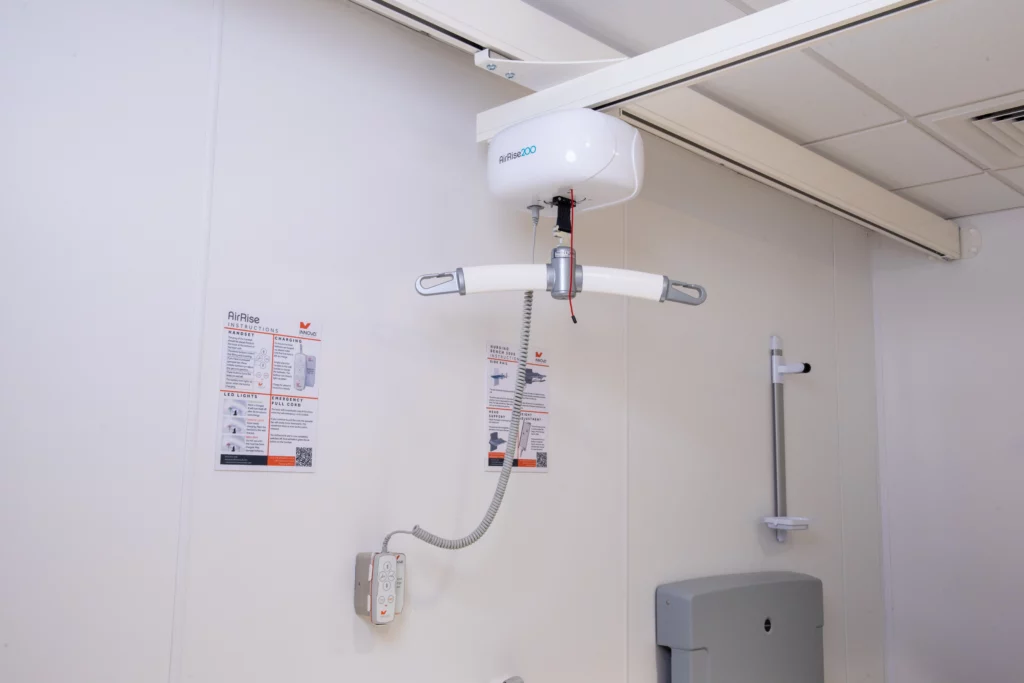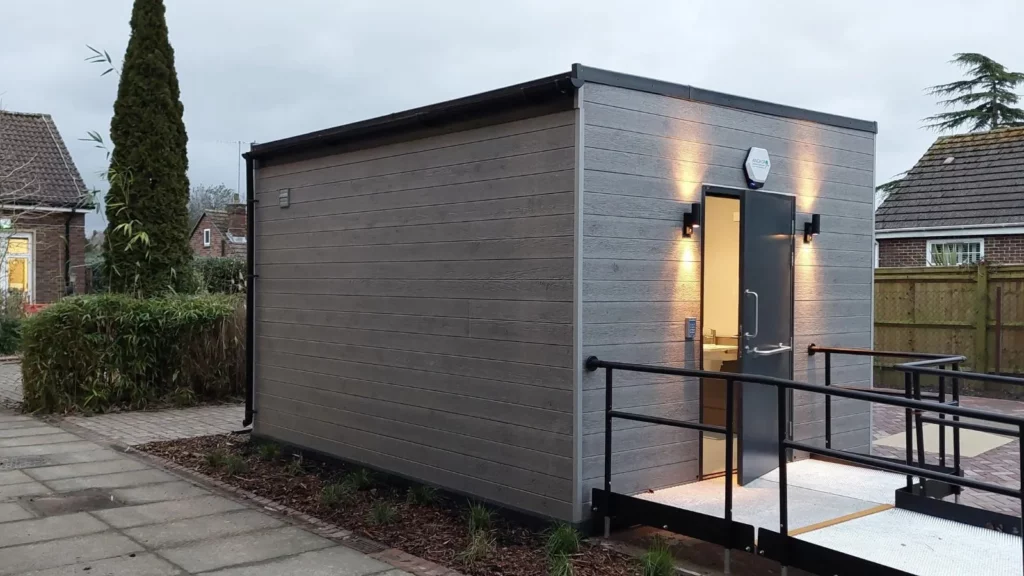What is a school hygiene room?
Posted on 5 August 2024 By Michael Wood
In order to meet the needs of disabled children and young people with complex care needs, school hygiene rooms are an essential part of disability provision in mainstream and SEND schools.
Based on the Changing Places toilet specification, a school hygiene room delivers more space than a standard accessible toilet, providing enough room for the extra equipment needed, and room for up to two carers to provide assistance when necessary.
To help you find out more about the legal requirements for hygiene rooms, what equipment they need to include and tips on design considerations for your school, we’ve put together this blog to share our knowledge and insights.
Is there a legal requirement for a school hygiene room?
For too long, schools with standard accessible toilets have failed to meet the needs of students who have complex care needs or require carer support. Whether it is a lack of space or accommodating the right levels of equipment, standard disabled toilets are unable to promote independence, hygiene and dignity for those who need to use them.
That’s why under Building Bulletin 103, all mainstream schools, including colleges and higher education institutions, must provide accessible toilets for pupils and students, staff or visitors with disabilities.
Building Bulletin 104, which focuses on SEND schools, defines the ratio of toilets and hygiene facilities that must be provided per student, as well as listing the equipment needed for a properly kitted hygiene room.
Under both of these regulations, a school must have a hygiene room that includes a fixed or mobile hoist system, and adequate space for carers to change and assist students.
What size do they need to be?
Using the guidelines presented in Bulletin 104, the size of the room is dependent on the level of need and the type of care needs that students require. Usually, the room sizes fall under the following categories:
- In a primary school, a room size of 9m2 is needed, featuring a changing bed and accessible toilet unless this is included in an adjacent accessible toilet.
- Secondary schools need to have a hygiene room size of 12m2, and must include an accessible shower, changing trolley and toilet.
- SEND schools can have hygiene room sizes that range between 15m2 to 20m2 depending on the levels of equipment included.
You also need to be aware of the legislation under the Equality Act 2010, that requires service providers to make reasonable changes where a disabled person would otherwise be at a substantial disadvantage.

SEND schools can have hygiene room sizes that range between 15m2 to 20m2.
Not only is it important to meet building regulations, you also want to make a hygiene room a comfortable and safe environment for students. If you think that usually in an accessible toilet, the room will accommodate a wheelchair, a student and up to two carers , plus other equipment, space is often at a premium.
That’s why we recommend to make your hygiene room as large as you can to help enhance the comfort, safety and dignity of those students who require accessible toileting facilities.
Almost 1 in 20 children in the UK have a disability. So how do we ensure our schools have the right levels of accessibility?
Read our guide on how schools can become more inclusive.
What does a school hygiene room need to include?
A hygiene room needs to cater for a range of different care needs, especially in SEND schools. With that in mind, we’ve picked out the key pieces of equipment that your hygiene room needs to include:
- Overhead room coverage hoist system
- Height-adjustable changing bench
- Height-adjustable wash basin
- Peninsular toilet
- Privacy screen
- Grab rails
- Shower (Higher education institutions)

Including an overhead hoist system is a must for hygiene equipment provision in an SEND school.
Each piece of equipment listed helps make going to the toilet easier and safer for students and their carers.
It is also important to think about how each item will cater for a specific need. For instance, if a student requires hoisting, a overhead ceiling hoist will provide an ideal solution as opposed to a mobile hoist, as it may only need one carer to operate, reducing staff time and restoring student dignity.
Where should a school hygiene room be located?
Whether it is designing a new SEND school or drawing up plans to install a room into an existing building, the location of your hygiene room can make a huge difference in terms of accessibility for students and carers. To enhance student safety, comfort and dignity, they need a facility that is easy to locate and quick to access. As a carer, you don’t want to spend 15 minutes two or three times a day walking from one end of the school to another to find a hygiene room.
With that in mind, we recommend choosing a central location that is accessible to all students, no matter what year or class they are in. There may be cases where it isn’t possible to install a hygiene room within existing building. It may be due to a lack of available space or wanting to avoid building works causing major disruption to the day-to-day running of the school.
However, that issue can be overcome with a modular hygiene room. Similar to a modular Changing Place toilet, these facilities can be installed quickly and positioned outside to provide easy access, whilst also delivering the space and equipment that meet student’s needs.

Modular hygiene room at Lingfield School.
Whether you need a hygiene room installed for a new SEND school project or require a modular solution to overcome a lack of space, let us help you create a safe and comfortable environment for your students.
Summary
Our blog has taken a look at what a school hygiene room is, the regulations on where they are required, what equipment they include and tips on where they should be positioned. As an essential part of disability provision in mainstream and SEND schools, they play a key role in helping to improve student’s independence, comfort and dignity when using the toilet.
Need support to increase accessible toilet provision in your school? Get in touch using the form below to let our team find your perfect solution.
We think you might also be interested in...
Speak to The Experts
Need assistance with product enquiries, general inquiries, or product support? Our Phonelines are open 9am - 5pm Monday to Friday
0113 519 0319
Or, fill out the form for a call back.
