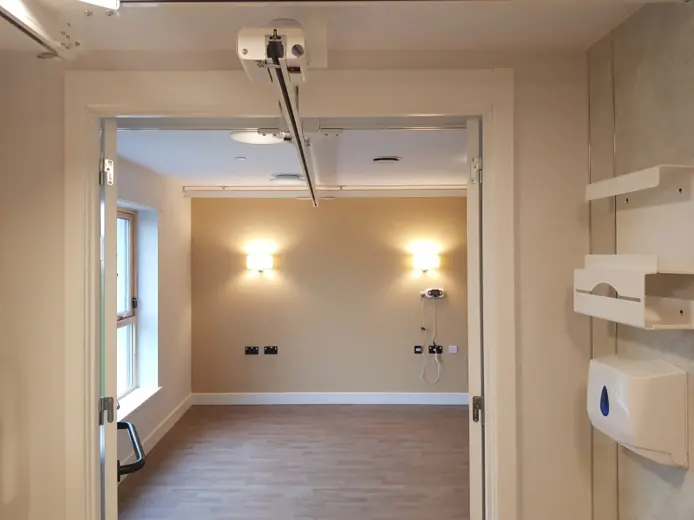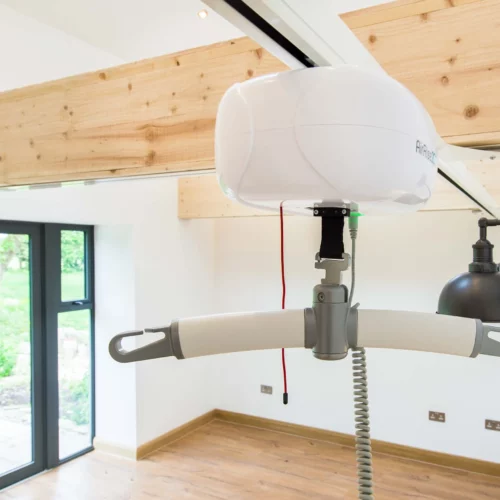How do hoists pass between rooms?
Posted on 20 September 2017 By Aaron Stretton

In This Article
Given the sheer variety of environments that overhead hoists can be installed in, the systems need to go between adjoining rooms a lot of the time to offer the best possible coverage. We find that SEN schools, hospices, care homes, and hospitals all require hoisting systems that can travel from one room to another, which is precisely why we’ve finetuned our layouts to cater to that.
Remember that whenever you’re specifying or designing an area that requires an overhead hoist, you should always involve a hoisting specialist to make sure that the plans are all okay and correct. Here are a few room-to-room solutions put forward by our own hoisting specialist.
Doorway Systems for a Hoist Between Rooms
Any good hoisting supplier will be able to offer a simple, solid doorway header solution that will allow the hoist unit to pass through doorways with no hassle at all. For a straight track/monorail hoist system (you can find out more about the differences between straight tracks and X-Y systems), we can simply install the track straight through the header of the door, but the header of the door must be no more than 20mm from the finished ceiling.
With doors that do not reach the height of the finished ceiling, a timber infill will bridge the gap. A portion of wood in the middle of the doorway is taken out, and the hoist track will sit in this gap at door height.
This also means that the door itself can be opened and closed with no obstruction from the hoist system. This allows an individual to be hoisted through the doorway without inhibiting the ability to open and close the door.
Ideally, the track should go through the header of the doorway.
Some hoist providers use an alternate doorway method in which they cut a bigger gap from the door header to the ceiling height for the hoist to sit in. This means that the hoist unit travels above the door itself, but of course, this also means that there is a permanent gap in the wall between rooms.
Typically, we do everything we can to avoid this technique as it doesn’t look as good and lets through more noise from room to room.
Full-height doors can also accommodate a hoist system. If you have a 2-metre-high doorway and are in need of a hoisting system to pass through, we would suggest using sliding doors to accommodate this.
We always recommend having sliding doors that use a double opening and meet in the middle rather than a single lead sliding door. This is so the hoist track can sit in the middle of the doorway with ease.
We almost always recommend this method as it is the most discreet and best-looking sliding doorway system.
For a single leaf sliding door, it’s a bit more complex, but nevertheless possible.
Using the same method, we’d create a gap in the middle of the doorway, which would entail making a gap in the sliding track for the door itself. That way the door would still be able to slide across the doorway when the hoist is out of the way.
Transit Couplings
Our AirGlide360 transit coupling can also be used to connect hoist systems from room to room. We only ever use this on a X-Y system that is connecting to another X-Y or a straight track.
This component uses magnetic sensors to lock the traverse rail of the X-Y in place whilst the user is hoisted in and out of the room.
We find that we often use transit couplings to connect bedroom hoisting systems to en-suite ones. For example, the bedroom will be covered by a X-Y system, but the bathroom area is accessed using a straight track.
We would install the transit coupling at the end of the straight track, and the traverse rail would then be positioned in line with the transit coupling to lock the track into place. This gives easy access through rooms without needing to switch hoisting systems halfway through.
On a X-Y to X-Y connection, we would install two transit couplings on a link rail. This is a fixed piece of track that sits between the X-Y systems and has a transit coupling fitted on either end of it.
This means that the user can slide along one traverse rail, and the magnetic sensors will lock the track on to the link rail. The user slides onto this section and straight over on to the second X-Y layout (providing that the second traverse rail is correctly positioned and locked into place with the second transit coupling).
What if the ceiling heights are different, can you still fit a hoist between rooms?
This may seem like a slightly odd question, but it’s one we get asked a lot. How can a hoist unit possibly travel between rooms if the ceilings are at a different height?
It is possible to create a hoisting system that can cater to users in rooms with varying ceiling heights, and it’s not as difficult as you may think.
To put it simply, we would install the hoist track at the lowest ceiling height. For instance, if you have one room with a ceiling height of 2.4m, which adjoins to a room with a ceiling height of 2.1m, we would install the hoist tracking at the optimum height for the 2.1m room.
In this case, we would usually recommend using inset track in the lower ceiling, and then a hung track in the room with a higher ceiling. We can then use cut-outs in the door header or transit coupling to connect the tracks, which will allow the hoist to pass between rooms.
Summary
These are a couple of the most common techniques we use when connecting hoist systems in different rooms. We’ve developed and perfected these solutions to ensure that our hoisting systems are as easy and smooth as possible for the patients and caregivers.
We also have a couple of other techniques we use on more complex construction cases, so feel free to get in touch if you still need more information on this topic.
Related Products
Speak to The Experts
Need assistance with product enquiries, general inquiries, or product support? Our Phonelines are open 9am - 5pm Monday to Friday
0113 519 0319
Or, fill out the form for a call back.

