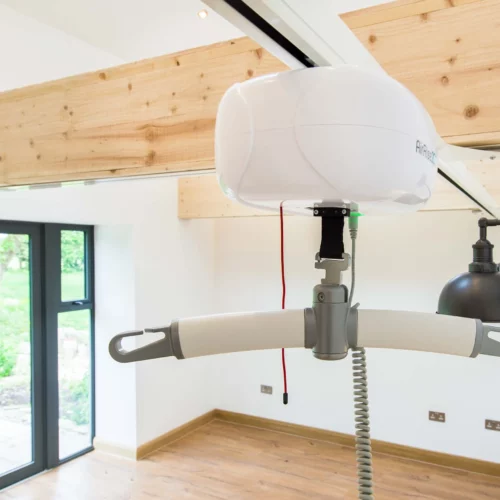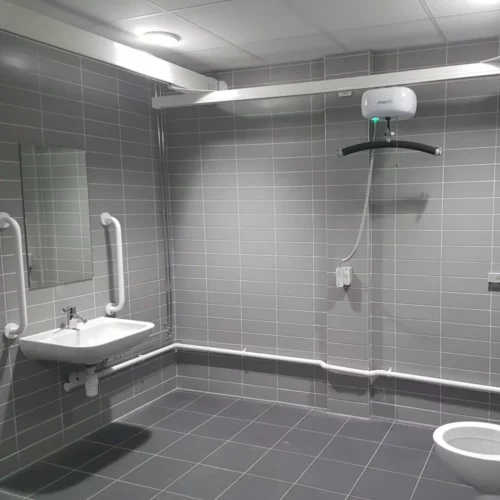5 Things to Include in a SEN School Layout
Posted on 31 March 2025 By Aaron Stretton

In This Article
Designing an effective SEN school layout is crucial to support the diverse needs of students with special educational requirements. A well-planned environment can significantly enhance learning experiences, promote independence, and ensure safety. Here are five essential elements to consider when developing a SEN school layout.
1. Hygiene Rooms
Hygiene rooms are vital facilities that should be strategically located adjacent to classrooms in SEN school layouts. This proximity allows for seamless transitions and minimises disruption to routine student learning. Incorporating ceiling-mounted hoist systems that connect classrooms to hygiene rooms can facilitate safe and efficient transfers, making life easier for students and staff alike. Ensuring these rooms are equipped with appropriate privacy measures, such as screens or partitions, maintains the dignity of students during use.
2. Sensory Rooms
Sensory rooms provide controlled environments designed to stimulate or calm the senses, aiding in the development of sensory processing skills. These spaces can include features like soft play areas, interactive lighting, and tactile panels. Integrating sensory rooms within the school layout offers students opportunities for therapeutic activities that can enhance focus, reduce anxiety, and improve overall well-being.
3. Mobility Equipment and Hoist Systems
To accommodate students with physical disabilities, it’s essential to incorporate mobility equipment and hoist systems throughout the SEN school layout. Installing ceiling-mounted hoists in classrooms, hygiene rooms, and other relevant areas ensures safe and dignified movement for students. Additionally, equipping the school with grab rails and adjustable fixtures can further support mobility and independence.
4. Wheelchair Storage Areas
Designating specific storage areas for wheelchairs and power chairs helps maintain organised and clutter-free classrooms. These storage spaces should be located near classrooms for easy access and equipped with charging stations for power chairs. Proper storage solutions not only enhance safety by reducing obstacles but also prolong the lifespan of the equipment through appropriate maintenance.
5. Hydrotherapy Pools
Incorporating a hydrotherapy pool into the SEN school layout can provide significant therapeutic benefits. Hydrotherapy helps to improve mobility, reduce muscle tension, and offer sensory stimulation. Features like adjustable lighting, water jets, and sound systems can create a multisensory experience that caters to various needs. Utilising materials such as stainless steel for the pool construction ensures durability, hygiene, and cost-effectiveness in the long term.
Conclusion
Designing an effective SEN school layout requires careful consideration of accessibility, safety, and sensory needs. By incorporating hygiene rooms, sensory spaces, mobility equipment, dedicated storage areas, and hydrotherapy pools, schools can create an environment that fosters learning, independence, and well-being for all students. A well-thought-out SEN school layout enhances daily experiences and ensures that every student receives the support they need to thrive. Prioritising inclusivity in design will help create a positive and enriching educational setting for years to come.
Related Products
Speak to The Experts
Need assistance with product enquiries, general inquiries, or product support? Our Phonelines are open 9am - 5pm Monday to Friday
0113 519 0319
Or, fill out the form for a call back.



