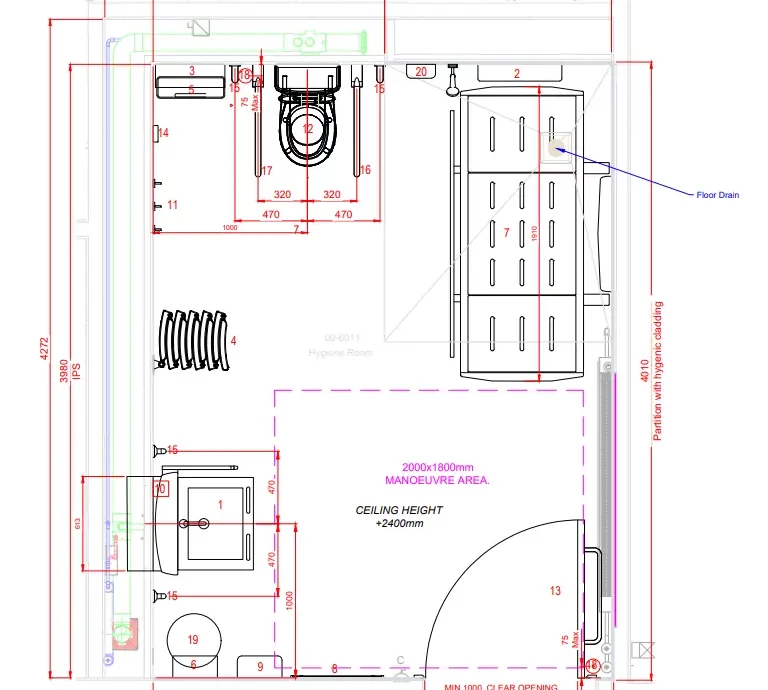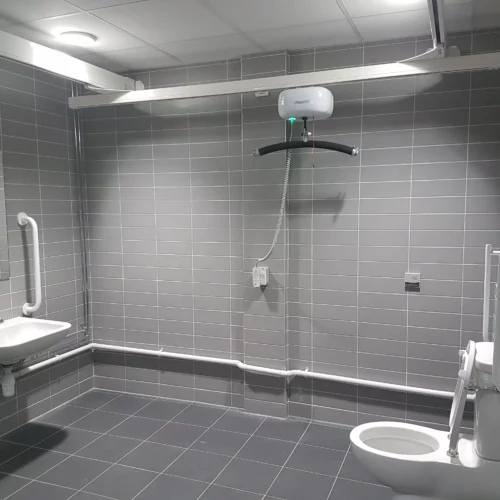Designing Hygiene Rooms for Schools – Top Tips
Posted on 6 March 2025 By Lucy Fisher

In This Article
Hygiene rooms are essential for inclusive schools, ensuring access for students with disabilities. Key design considerations include compliance with regulations like the Equality Act 2010 and Building Regulations, location accessibility, clear signage, and essential equipment such as height-adjustable benches and hoists. The room should prioritize safety with non-slip flooring, adequate space, and privacy features. Hygiene standards are crucial with easy-to-clean materials, touch-free fixtures, and regular cleaning protocols. A calming atmosphere can be created with soft lighting and sensory-friendly elements. Staff training is vital for equipment use and maintaining care standards. Overall, a well-designed hygiene room supports students’ dignity, safety, and independence.
1. Understand Legal and Regulatory Requirements
Before designing a hygiene room, it is essential to familiarise yourself with relevant regulations such as the Equality Act 2010 and Building Regulations (Part M) in the UK. These guidelines ensure that facilities are accessible and fit for purpose. Compliance with these regulations not only guarantees safety and ease of use, but also demonstrates a school’s commitment to inclusivity and equal opportunities for all students.
2. Location and Accessibility
The hygiene room should be situated in a location that is easily accessible from classrooms and other key areas within the school. Wide doorways, with a minimum width of 900mm, should be provided to accommodate wheelchair users. Where possible, the hygiene room should be positioned on the ground floor, but if it is located on an upper level, lift access must be available.
Clear and visible signage should indicate the hygiene room’s location to ensure ease of access. Additionally, the placement of hygiene rooms should be considered in relation to other essential facilities, such as medical rooms, to improve convenience and efficiency in responding to student needs.
3. Essential Hygiene Room Requirements
A well-equipped hygiene room must include several key elements to ensure functionality and accessibility. A height-adjustable changing bench is crucial, allowing carers to assist students safely and comfortably. A ceiling-mounted or mobile hoist system is necessary for lifting students safely from wheelchairs to the changing bench or toilet.
The hygiene room should also feature an accessible toilet, ideally a peninsular toilet, which provides space on both sides for carers to assist as needed. A washbasin fitted with lever taps ensures ease of use for those with limited dexterity.
The flooring should be non-slip to reduce the risk of accidents, and adequate space, with a recommended minimum size of 3m x 3m, is essential for easy manoeuvrability. Privacy considerations should also be incorporated, including locks on doors, privacy screens, and appropriate signage to maintain dignity and comfort.
Schools should also ensure that the room is spacious enough to accommodate multiple carers where required, providing the necessary flexibility for effective support.
4. Hygiene and Infection Control Measures
To uphold high hygiene standards, the surfaces on walls and floors should be made from easy-to-clean, non-porous materials. Hand sanitisers and soap dispensers should be installed at accessible heights to encourage regular hand hygiene. Waste disposal should be facilitated by touch-free bins, and adequate ventilation should be ensured to prevent odour build-up and maintain air quality.
Frequent cleaning schedules should be established, with clear protocols to prevent the spread of infections. Schools should consider investing in high-quality, antimicrobial surfaces and touchless fixtures to further enhance hygiene standards and minimise contamination risks.
5. Comfort and Sensory Considerations
The hygiene room should be designed to create a calming and comfortable atmosphere. Soft lighting and neutral colours can help reduce sensory overload for students with sensory sensitivities. Acoustic insulation can minimise noise levels, making the space more comfortable for those who may be sensitive to sound.
Heating should also be adjustable to ensure that students remain comfortable during personal care routines. Additionally, schools should consider incorporating sensory-friendly elements such as adjustable lighting levels, soft-textured surfaces, and soothing background sounds to cater to the specific needs of students with sensory processing challenges.
6. Staff Training and Maintenance
Staff must receive proper training on the correct use of hoists and other equipment to ensure safety and efficiency. Regular maintenance checks should be conducted on all equipment to confirm that it remains in good working order. Clear guidelines on hygiene room usage and cleaning protocols should be established and communicated to all relevant staff members.
Training should also include best practices for assisting students with dignity and respect, as well as emergency procedures in case of equipment malfunctions. Investing in professional development and ongoing refresher courses for staff will help maintain high standards of care and ensure consistent, effective support for students.
Conclusion
A well-designed hygiene room plays a vital role in supporting students’ dignity, safety, and independence in schools. Proper planning, adherence to regulations, and attention to detail will ensure that the hygiene room meets the highest standards of accessibility and care. Schools looking for comprehensive hygiene room solutions can explore our hygiene room packages to ensure they are fully equipped with high-quality, inclusive facilities tailored to the needs of all students.
Related Products
Speak to The Experts
Need assistance with product enquiries, general inquiries, or product support? Our Phonelines are open 9am - 5pm Monday to Friday
0113 519 0319
Or, fill out the form for a call back.

