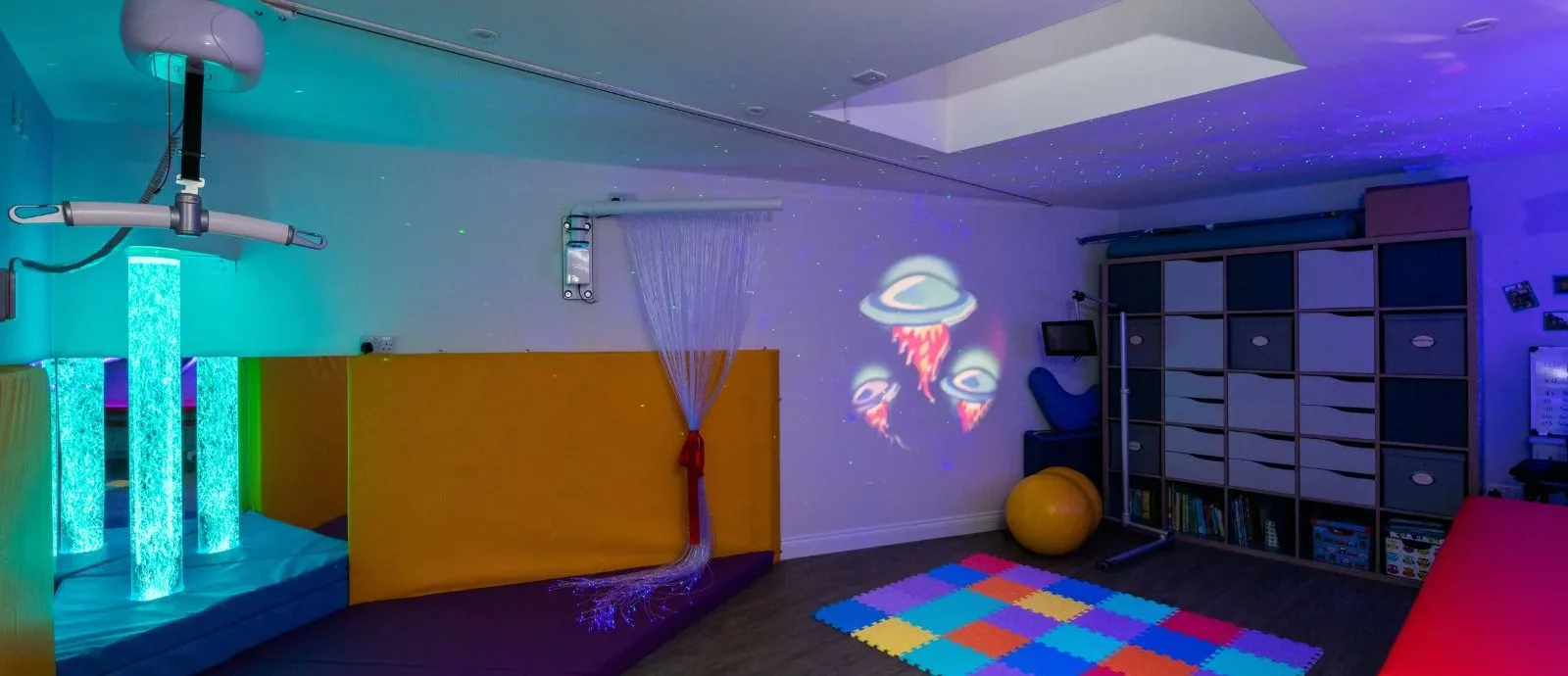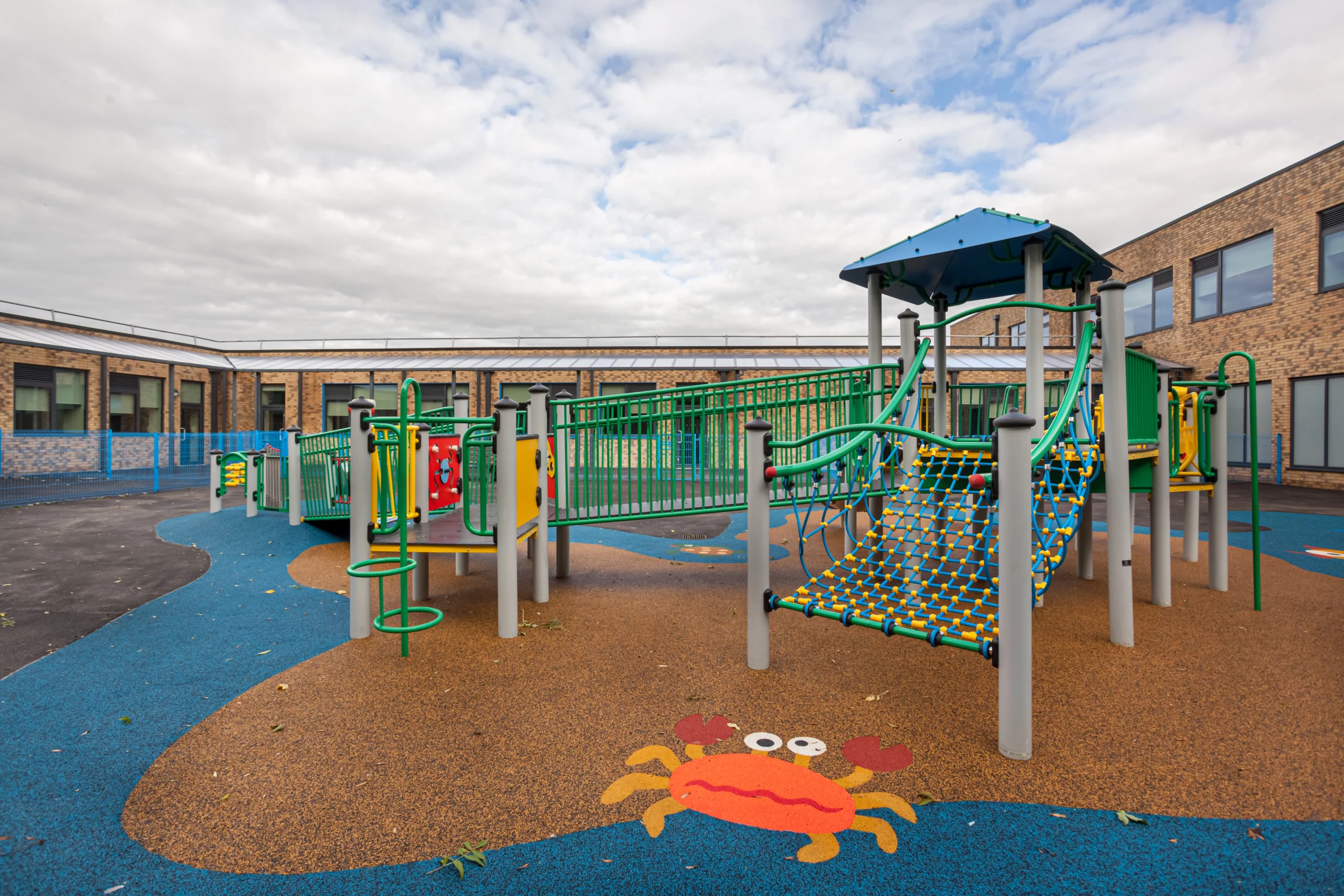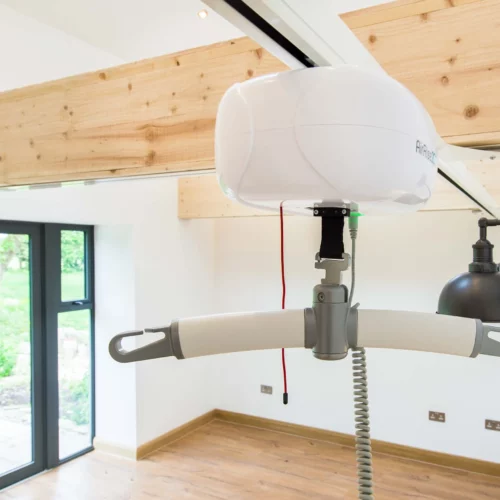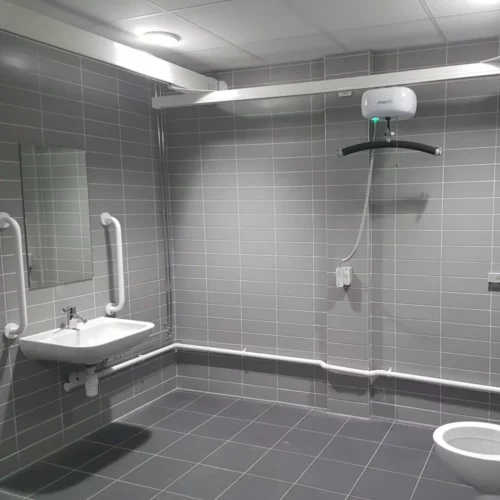Maximising Space and Functionality in SEN Schools
Posted on 7 February 2025 By Lucy Fisher

In This Article
Designing Special Educational Needs (SEN) schools is a complex challenge. These schools require spaces that cater to a wide variety of needs, including mobility, sensory engagement, and therapeutic activities. These environments must be thoughtfully crafted to support accessibility, encourage learning, and promote well-being while making the best possible use of available space.
In this blog, we explore strategies to maximise space in SEN schools without sacrificing functionality or comfort, focusing on innovative design solutions that enhance learning, accessibility, and inclusivity.
Flexible Learning Environments: Adapting to Diverse Needs
Flexibility is key in SEN school design, as students benefit from environments that can adapt to various activities and learning styles. Multi-functional spaces encourage collaboration, creativity, and comfort. Modular furniture like tables, desks, and seating, can be reconfigured to support group work, independent study, or therapy sessions. Mobile partitions further enhance adaptability by enabling the creation of quiet zones, sensory spaces, or activity areas as needed. These features ensure that diverse teaching methods and student requirements are accommodated while encouraging collaboration and allowing for quiet, focused work when needed.
To maximise the effectiveness of these designs, furniture and partitions should be made of lightweight and durable materials to ensure ease of use and longevity. Using colour-coded zones can also aid spatial orientation and provide visual structure, enhancing the space’s overall functionality.
Storage Solutions for Clutter-Free Spaces: Organising with Accessibility in Mind
Clutter-free classrooms enhance focus and reduce distractions, making smart storage solutions essential in SEN schools. Adjustable shelving and storage units that can be customised for various heights and needs are ideal for maintaining organised and accessible spaces. Clear labelling, including visual aids and colour-coded markers, helps students easily locate materials, supporting independence and confidence.
These storage systems not only maintain tidy environments that enhance concentration, but also allow students to access materials safely and confidently. For sensitive or therapeutic equipment, lockable cabinets should be incorporated. Storage solutions should blend seamlessly with classroom aesthetics to create a welcoming environment that enhances the learning atmosphere.
Sensory-Friendly Spaces: Supporting Emotional and Physical Well-Being
Sensory-friendly spaces provide crucial support for students who need to regulate their emotions and sensory experiences. Calming rooms are designed with muted colours, soft textures, and comfortable seating, offering safe spaces for relaxation and de-escalation. Interactive sensory walls or panels with tactile elements, such as textures, buttons, or interactive games, encourage sensory exploration in a controlled and engaging manner.
To enhance the effectiveness of sensory-friendly spaces, dimmable lighting can be used to adjust stimulation levels according to individual needs. Sound-absorbing materials help minimise noise, creating a peaceful atmosphere that supports emotional and physical well-being.
Mobility-Friendly Layouts: Ensuring Accessibility for All Students
Mobility-friendly layouts ensure that all students can navigate their environment safely and independently, fostering inclusion and independence. Features such as wide corridors and doorways accommodate wheelchairs, walking aids, and group movement, while height-adjustable desks, sinks, and interactive boards are tailored to individual needs.
These designs promote independence and ease of movement for students with physical disabilities and enable staff to assist students without obstructions. Non-slip flooring enhances safety throughout the space, while clearly marked pathways with visual guides or tactile flooring aid navigation, ensuring accessibility for everyone.
Outdoor Learning and Play Areas: Extending Functionality Beyond the Classroom
Outdoor spaces in SEN schools provide opportunities for physical activity, social interaction, and experiential learning. Accessible playground equipment is designed to accommodate all abilities, while sensory gardens with textured plants, water features, and pathways offer spaces for sensory exploration. Outdoor classrooms with shaded areas and seating create versatile environments for teaching and group activities.
These outdoor areas encourage physical development, promote social engagement, and provide a refreshing change of scenery to support focus and creativity. To ensure durability and usability, weather-resistant materials should be used for outdoor furniture and equipment. Pathways and play equipment designed for wheelchair accessibility further enhance the functionality and inclusivity of outdoor spaces.

Conclusion
Designing SEN schools that maximise space and functionality is an opportunity to create a place that supports students, empowers staff, and develops a sense of community. By prioritising flexible learning areas, smart storage, sensory-friendly spaces, mobility-friendly layouts, and engaging outdoor areas, we can meet the diverse needs of SEN students while promoting inclusion, independence, and well-being.
Are you planning a new SEN school or looking to optimise your current spaces? Check out our latest posts on SEN spaces, or contact our team to find out how we can help you.
Speak to The Experts
Need assistance with product enquiries, general inquiries, or product support? Our Phonelines are open 9am - 5pm Monday to Friday
0113 519 0319
Or, fill out the form for a call back.


