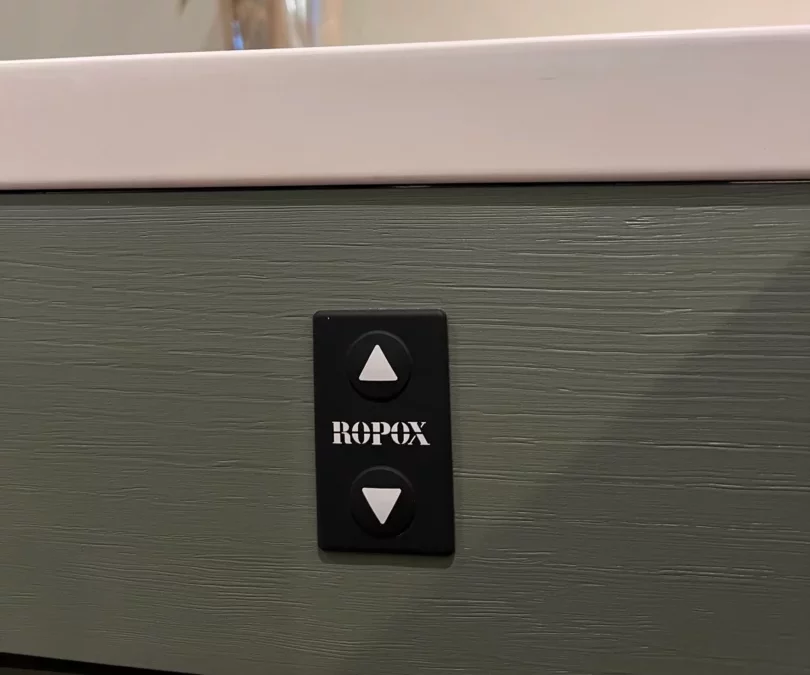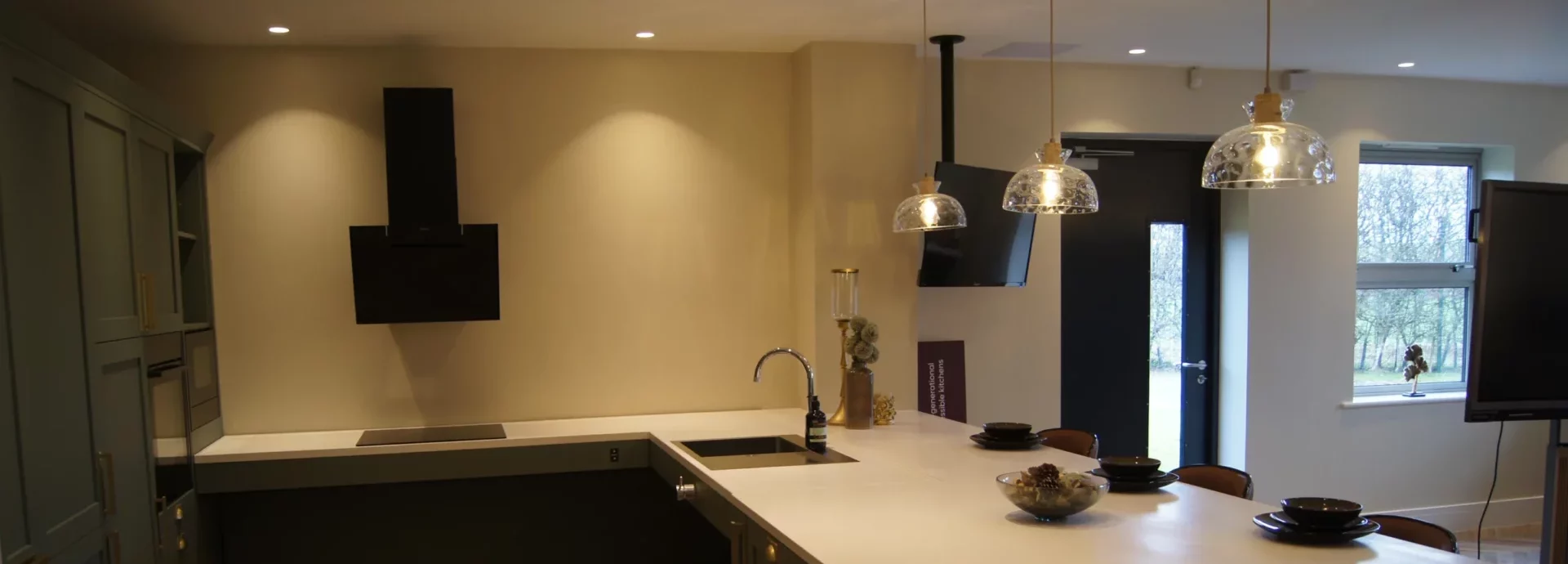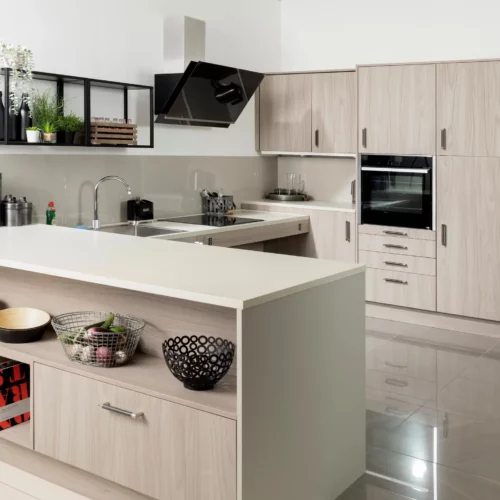1. Height-Adjustable Worktops
One of the most essential features of an accessible kitchen is height-adjustable worktops. These worktops can be raised or lowered to suit individual needs, allowing users to prepare meals comfortably whether seated or standing. This is particularly useful for wheelchair users, who may struggle with traditional counter heights.
Including electrically operated rise-and-fall worktops that adjust at the push of a button is key in accessible kitchen design. These worktops provide flexibility in a multi-user household where different individuals may have varying height requirements.

2. Pull-Down Baskets for Wall Cabinets
Reaching high-wall cabinets can be difficult for those with limited mobility or shorter stature. Installing pull-down baskets ensures that everything stored in wall cupboards remains accessible without the need for stretching or using a step stool. This feature enhances safety and ease of use by bringing stored items down to eye level when needed.
3. Front-Access Taps and Sinks
Traditional taps, positioned at the back of sinks, can be challenging for wheelchair users to reach. Installing front-access taps, which are positioned closer to the front of the sink, makes it easier to use without unnecessary strain. Additionally, opting for a reduced-depth sink basin ensures that the user does not have to lean too far forward to wash up.
4. Pull-Out Shelving and Drawers
Deep cupboards and fixed shelves can make it difficult to reach items stored at the back. Instead, consider installing pull-out shelves and drawers, which allow users to access stored items with minimal effort. Features like pull-out pan drawers, easy-access larders, and pull-out corner cupboards ensure that everything remains within easy reach.
We incorporate these storage solutions to make organisation and access seamless. These features are particularly useful for individuals who have difficulty bending or stretching.
5. Safety Features for Peace of Mind
Safety is a top priority in any kitchen, but it is especially important in an accessible kitchen. Features such as waterfall-edge worktops help prevent spills from running onto the floor, reducing slip hazards. Additionally, heatproof, reduced-depth sinks help prevent scalding, and induction hobs with touch controls ensure safer cooking.
Ovens with slide-and-hide doors are another excellent option, as they prevent users from leaning over a hot oven door. Pull-out tables or breakfast bars can also provide additional workspace at a comfortable height.
6. Smart Storage Solutions
Accessible kitchens benefit from well-designed storage solutions. Features such as rotating larders, pull-out wire baskets, and easy-reach shelving systems make it simpler to store and retrieve kitchen essentials.
Corner storage units with rotating shelves allow better use of space, ensuring that no area is wasted. Our accessible kitchen range includes a variety of storage solutions designed to enhance accessibility without compromising on style.
7. Stylish Yet Functional Design
An accessible kitchen does not have to look clinical or uninspiring. By incorporating thoughtful design elements, it is possible to create a kitchen that is both stylish and practical.
Using contrasting colours for worktops, cabinets, and flooring can assist individuals with visual impairments in distinguishing different surfaces. Additionally, a mix of handle styles, such as D-shaped handles and push-to-open mechanisms, ensures that cupboards and drawers can be opened easily.
8. Multi-Level and Open Plan Layouts
When designing an accessible kitchen, the layout is just as important as the features. A well-planned kitchen should have ample space to manoeuvre, particularly for wheelchair users. Multi-level worktops ensure that different users can access the workspace at a comfortable height.
Open-plan designs are ideal for accessibility, as they remove obstacles and create a more navigable space. Where possible, leaving at least 1500mm of clearance between kitchen units allows for smooth wheelchair movement.
Conclusion
An accessible kitchen can greatly improve the quality of life for individuals with mobility challenges, allowing them to cook and interact in the space with ease. By incorporating height-adjustable worktops, pull-down baskets, front-access taps, and smart storage solutions, you can create a kitchen that is both functional and beautiful.
Our accessible kitchen range offers a variety of features that enhance accessibility without sacrificing style. Whether you are designing a kitchen for yourself or a loved one, investing in these thoughtful design elements can make all the difference. Get in touch with our expert team for more advice on how you can create your own accessible kitchen.


